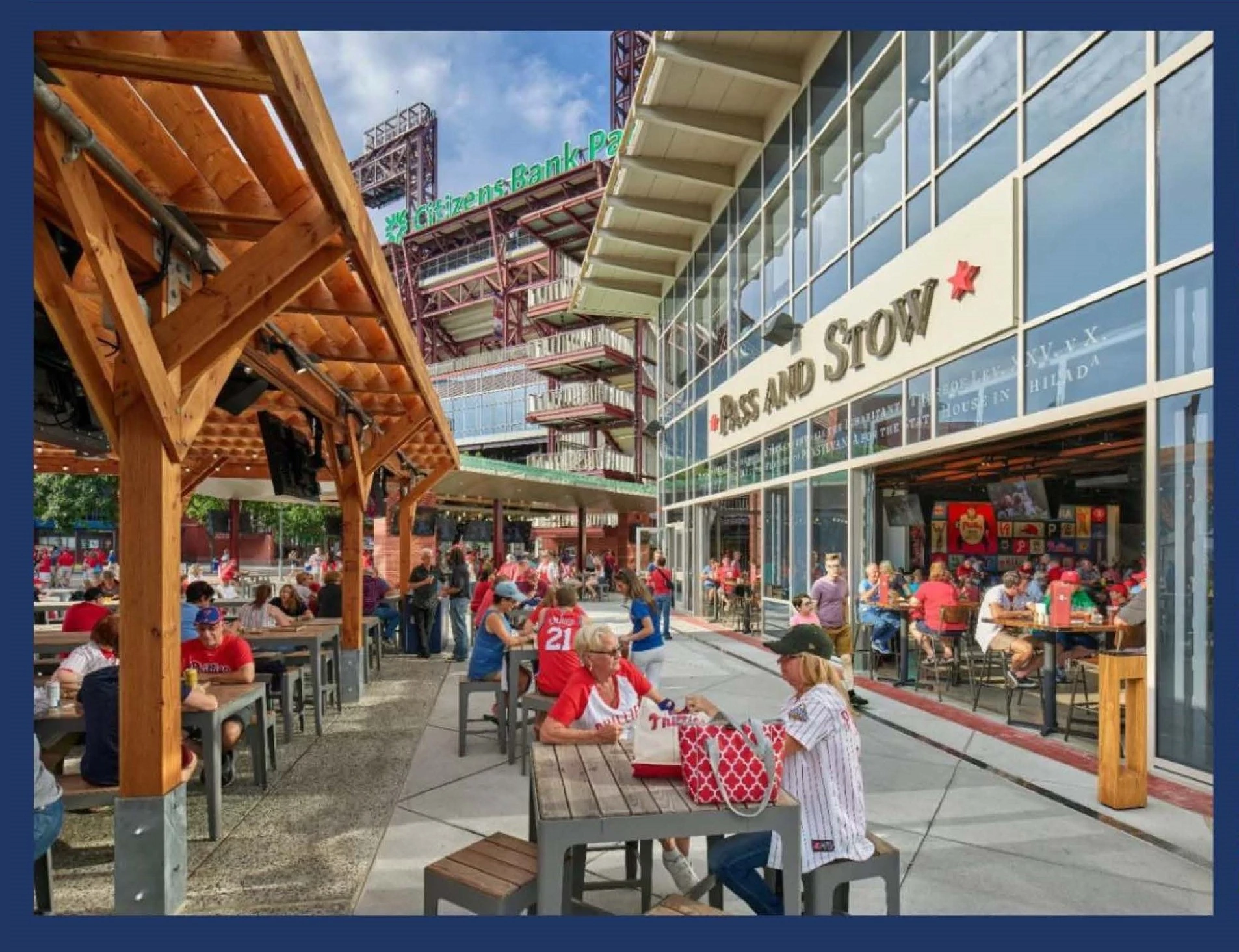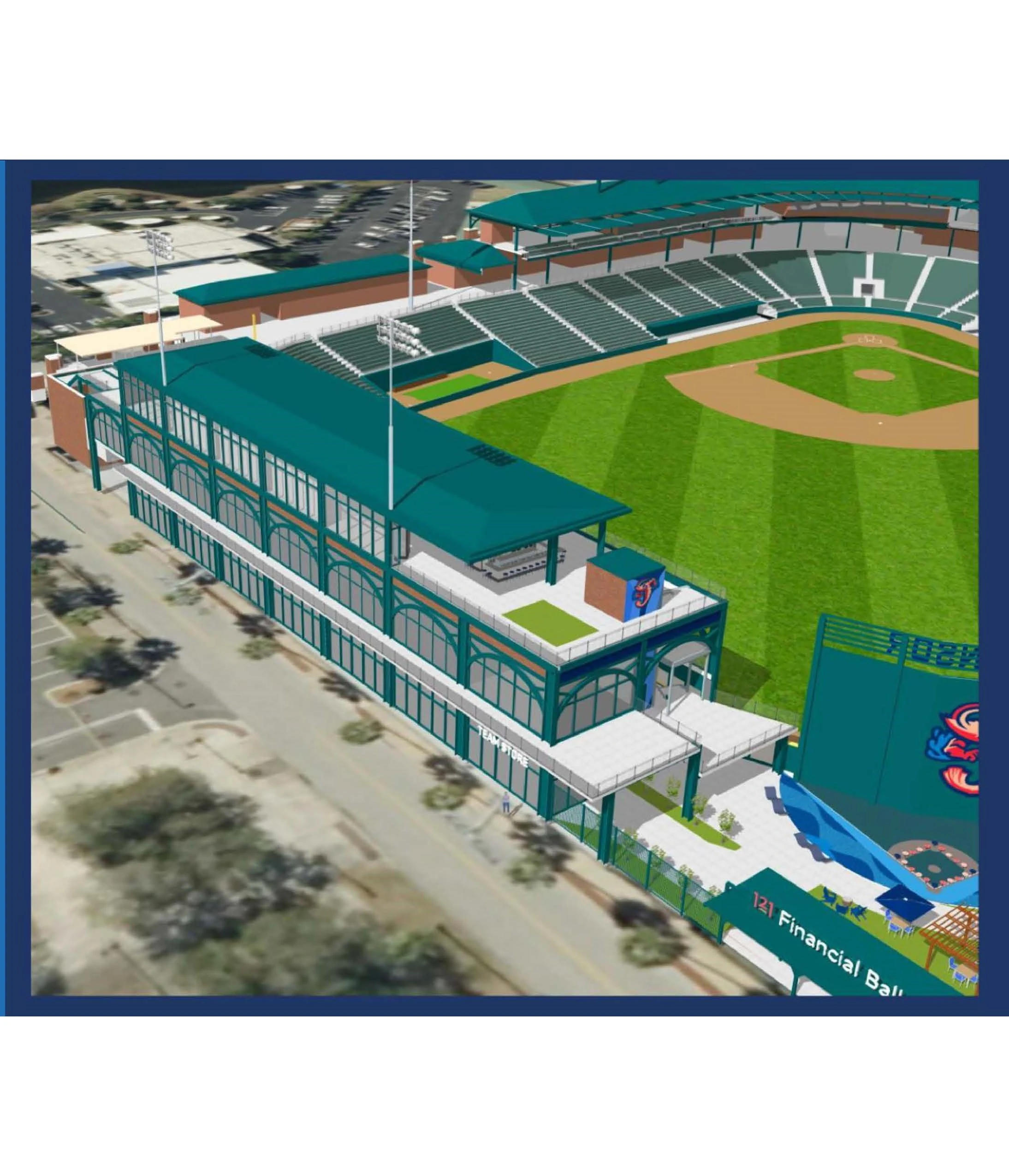Home of the Jumbo Shrimp, a Minor League Baseball team, the existing facility has nearly 6,000 stadium-style chairs and can accommodate more than 11,000 fans, with a brick facade, a grass seating berm, and bleacher seating. Features include 12 luxury skyboxes, four sky decks, a large scoreboard, videoboard, playground, and in-seat concession services behind home plate. C&ES is responsible for the civil portion of this expansion project which involves the construction of a new 3-story building on the right field of the stadium to serve as a hospitality venue including retail and event space, club space, restaurant, team store, office spaces and outdoor seating. Civil design includes modification of the existing drainage system, new domestic water services, fire protection main and sanitary sewer services for the new building. This project is challenging due to limited space and significant number of existing utilities on N. Georgia Street, where most of the utility and drainage connections are proposed.
Client:
O’Sports
Location:
Jacksonville, Florida
Estimated Construction Costs:
$ 31.8M
Completion Date:
Estimated 2025
Project Highlights:
– Civil Design
– Drainage
– Water and Sewer
– Fire Protection






